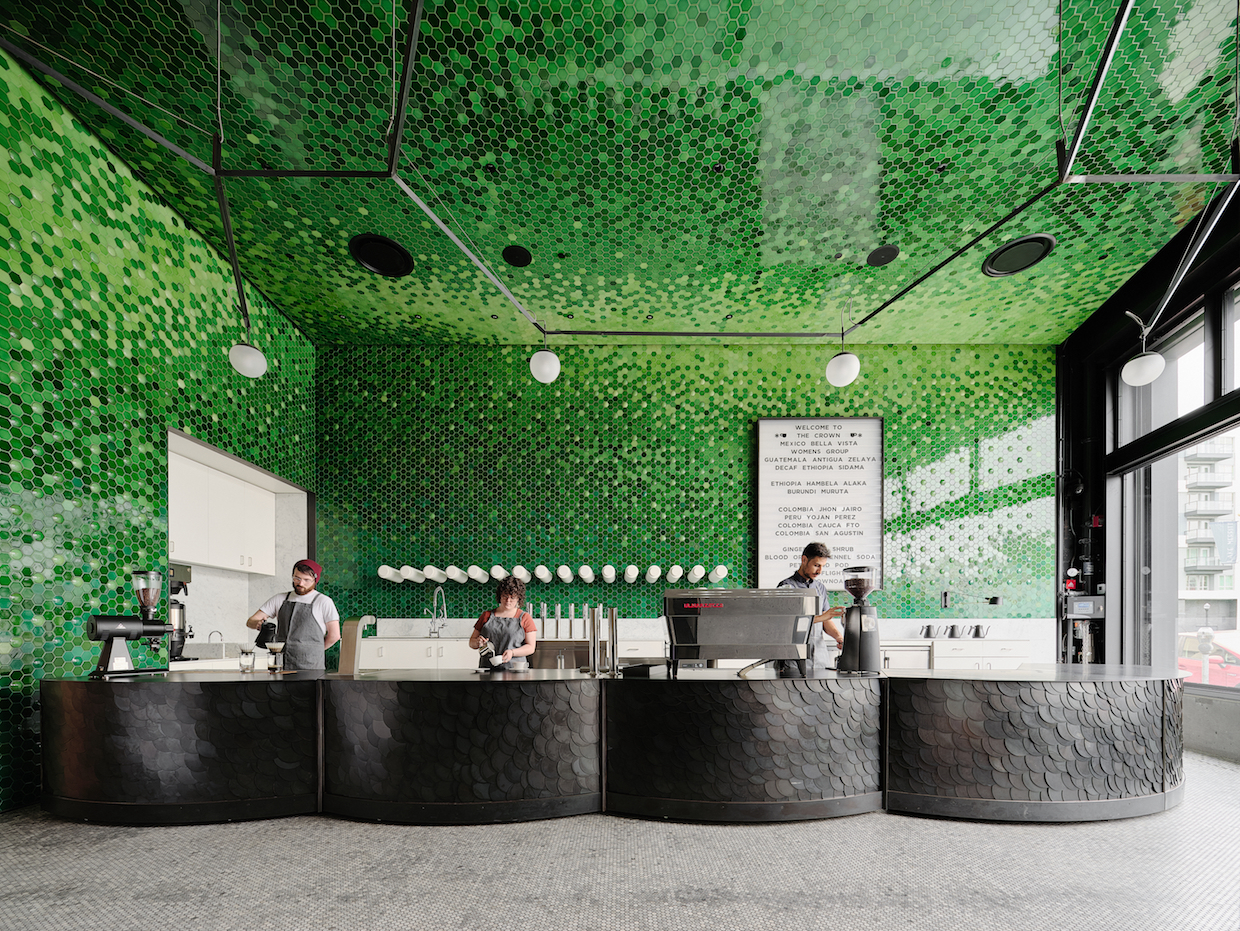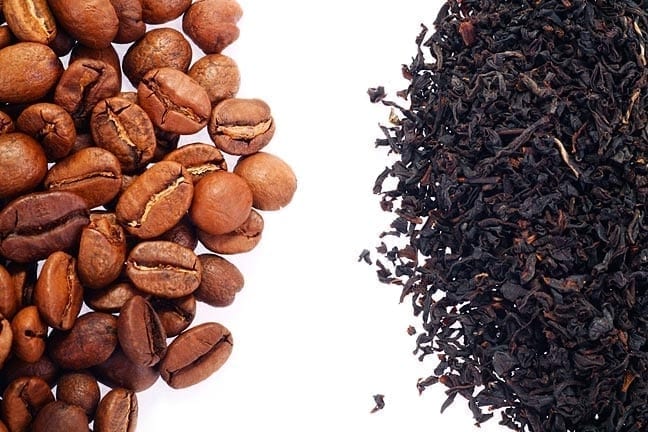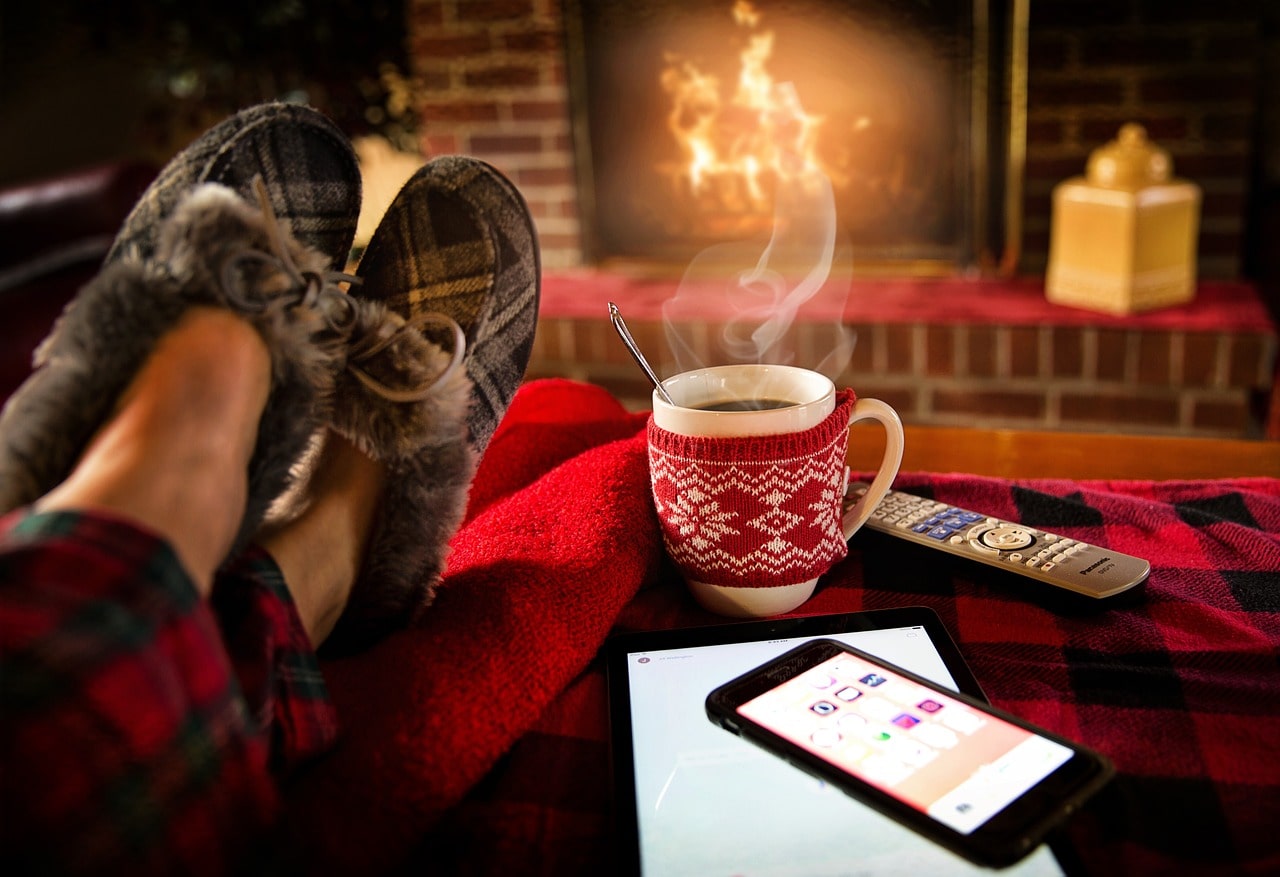If you are currently following a ketogenic diet, also called keto, then you have probably…

DCN Design Showcase: The Crown in Oakland

The tasting room at The Crown: Royal Coffee Lab & Tasting Room in Oakland, California. All photos by Joe Fletcher.
The Crown: Royal Coffee Lab & Tasting Room
Project Description
(Note: DCN Design Showcase project descriptions were written by Showcase applicants. They have been edited for space, clarity and style.)
As green coffee importers of 41 years, we wanted to create a space that would invest in the future of the specialty coffee industry while supporting our home, Oakland, California. The Crown: Royal Coffee Lab & Tasting Room is one part learning space, offering classes, workshops, cuppings, tastings, SCA courses and Q courses; and one part community center, offering lectures and gathering spaces. We welcome all in our Tasting Room, offering both traditional and non-traditional items, showcasing our green coffee offerings alongside public tastings, pops ups and events.

We challenged our Architect of Record, Norman Sanchez and our interior architect, Brett Terpeluk of Studio Terpeluk, to create a space that would stand the test of time. We brought on Northern Sun to be our general contractor to bring our collective vision to light. We worked with local artists and builders throughout the Bay Area to pay homage to the city we love including a curated Art Space along the full length of our building.
Our design-forward coffee space utilizes a Nanawall system, a tornado-proof movable glass wall system housed by a superstructure that supports the shape-shifting nature of our entire building. The use of glass in the space is twofold — allowing guests to see the journey green coffee takes from the roaster to the Tasting Room; and representing the transparent nature we are trying to bring to the industry.
The space can be both one large building or can be broken up into four main self-operating institutions: Tasting Room, Presentation Room, Brew Lab and Roasting Lab. The main event is our custom, hand-glazed, made-in-the-USA green tile mosaic wall spanning half the space. Its goal is to transport guests to coffee forests around the globe without saying a word.

We tasked local artist Joseph Chambers with creating a one-of-a-kind, shape-shifting bar greeting guests into our space. The bar consists of eight interlocking and freestanding blackened steel carts.
Nearly everything in the building is modular, including our custom cupping carts and espresso carts built by Shada Designs. The units receive their power, water, cable, drainage and anything else they’d need from custom floor boxes scattered throughout the space.
We built this space to be an active ideas incubator for the coffee industry. Six months in, we are proud to have been able to host the likes of UC Davis, World Coffee Research, Coffee Competitors, and allied makers in other industries.
Launched in 2019, the Daily Coffee News Design Showcase strives to shine a light on the vanguard of coffee facility design, celebrating coffee spaces that are visually impressive, socially inclusive and environmentally sustainable.








